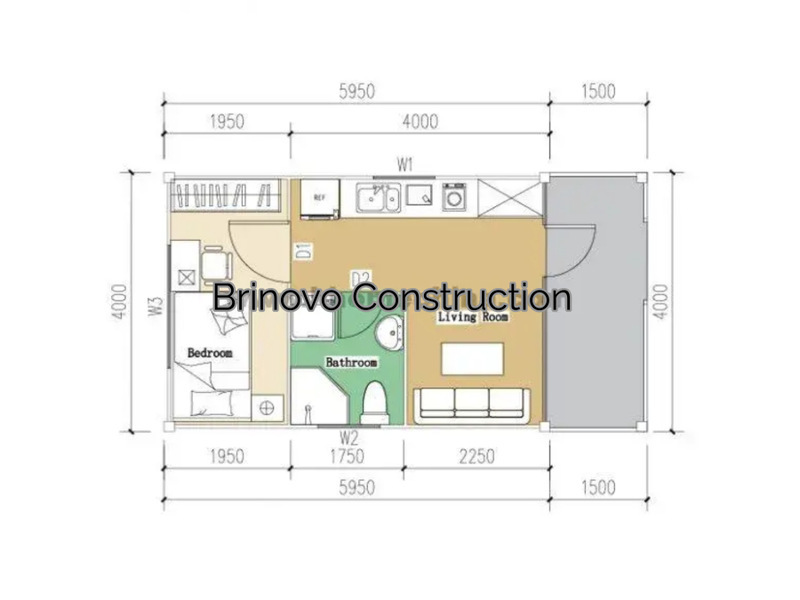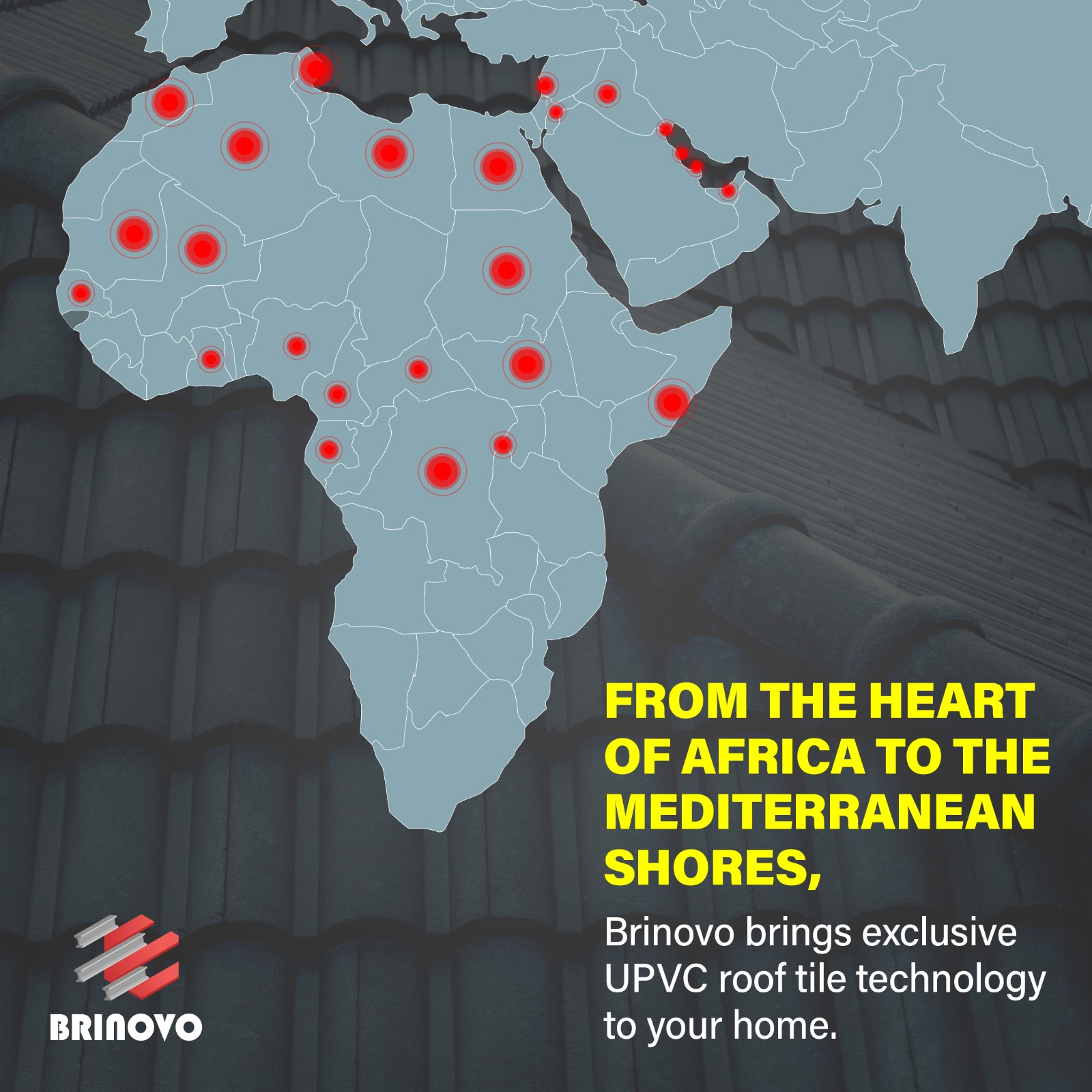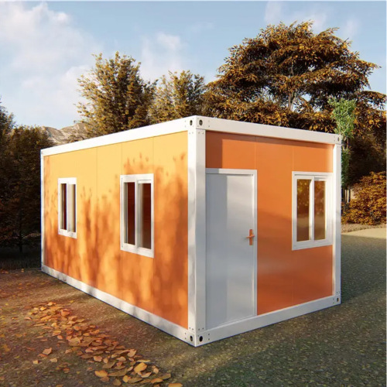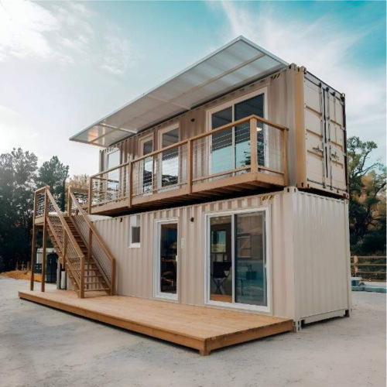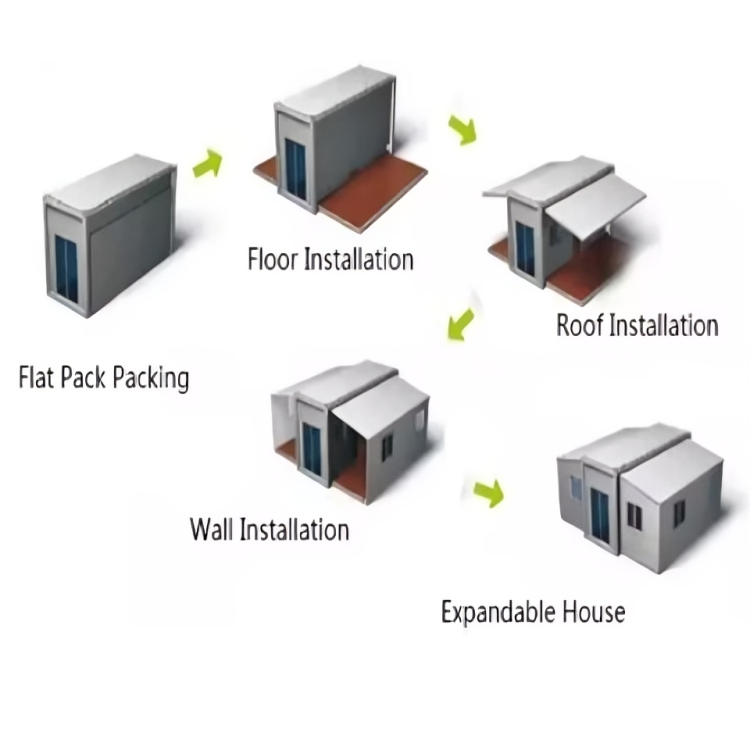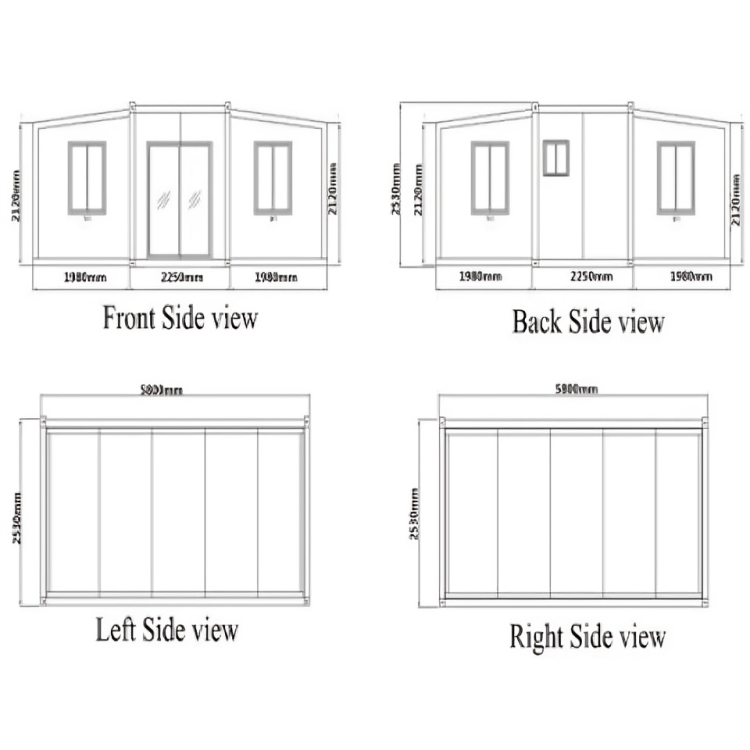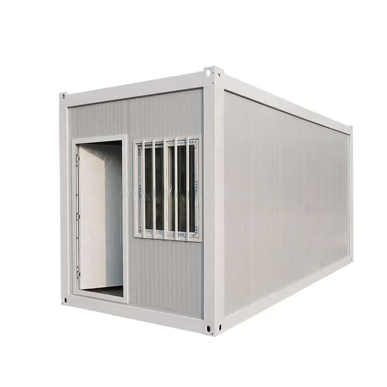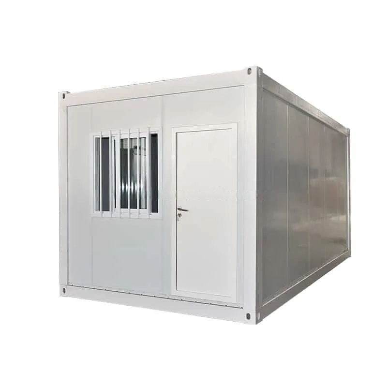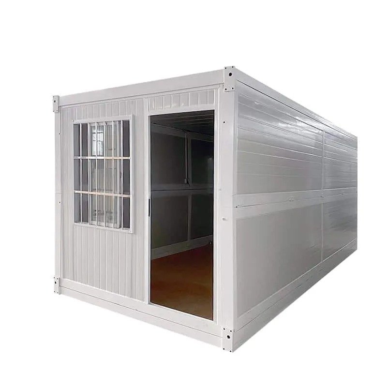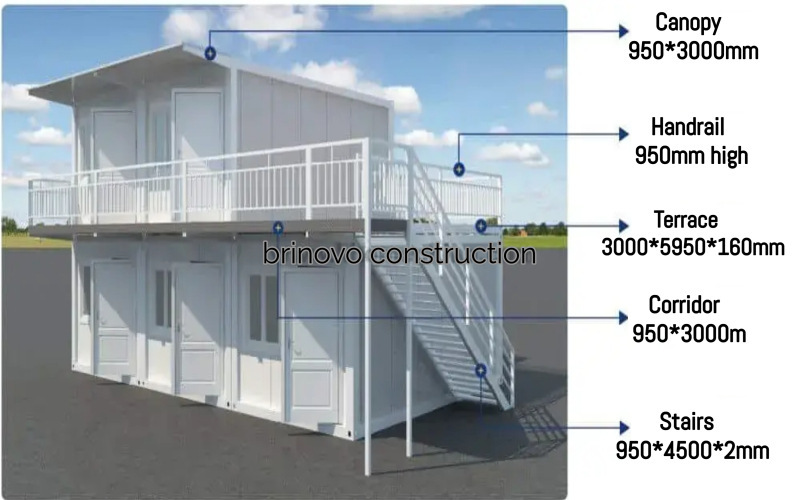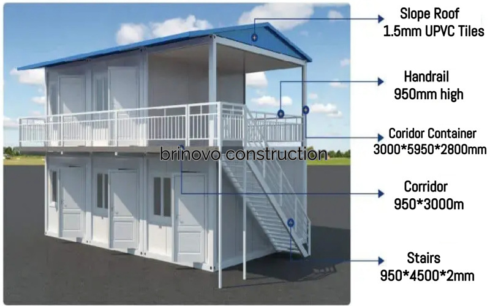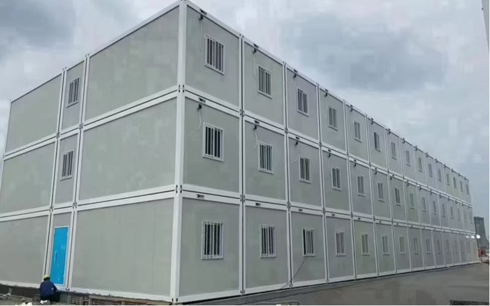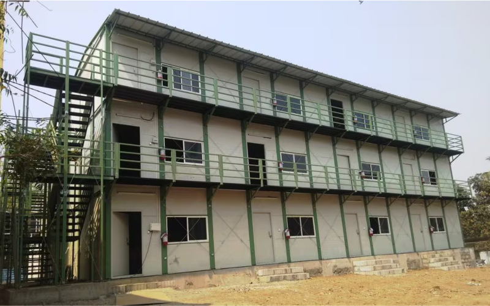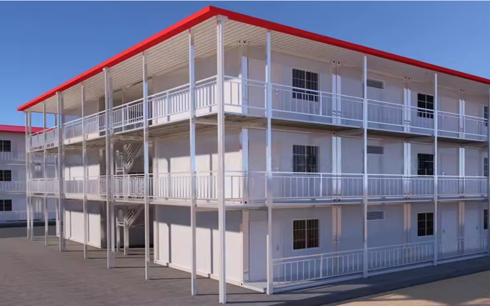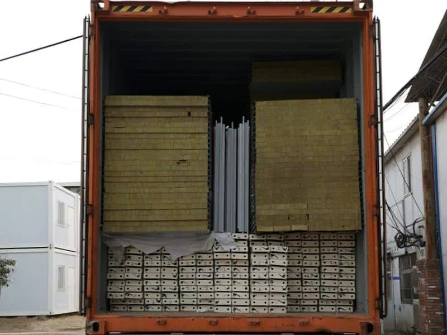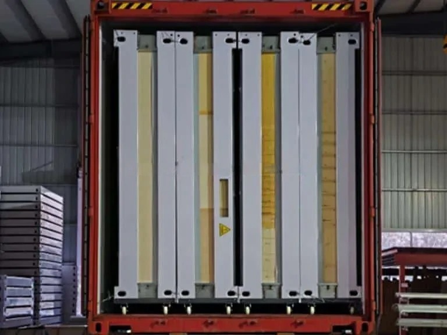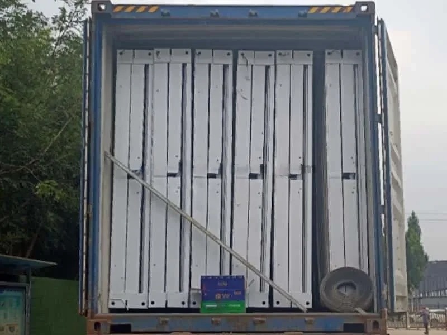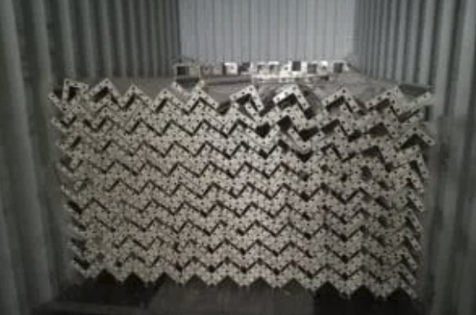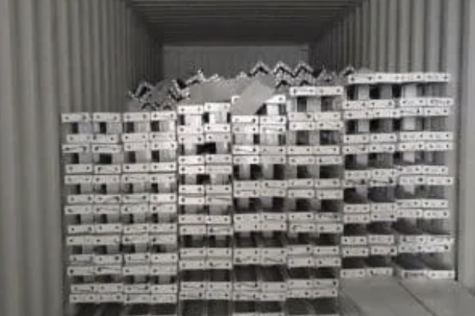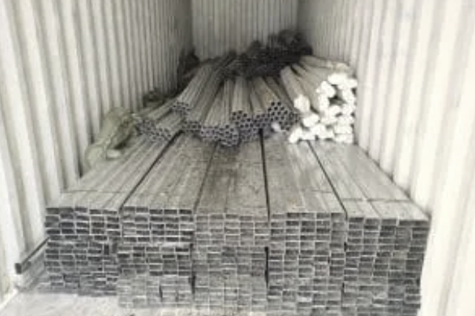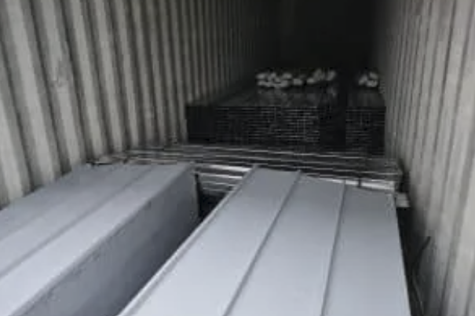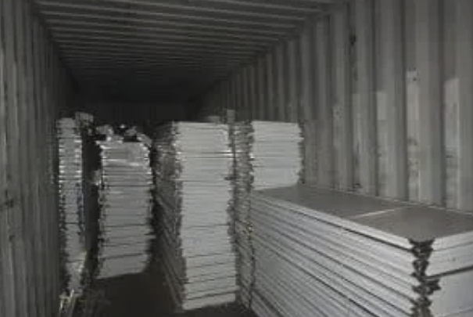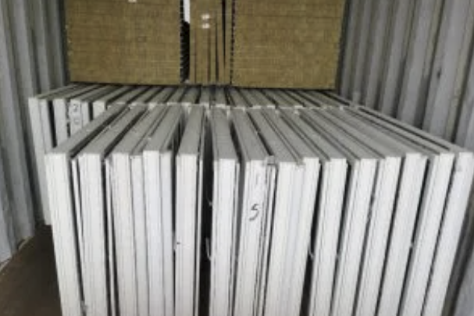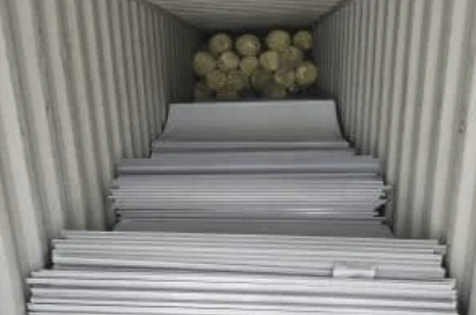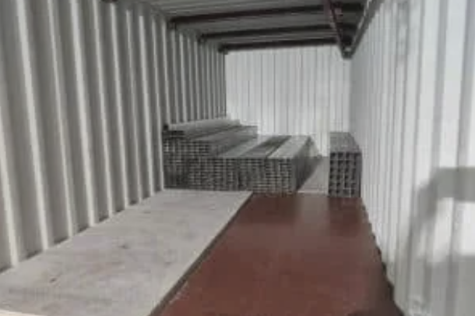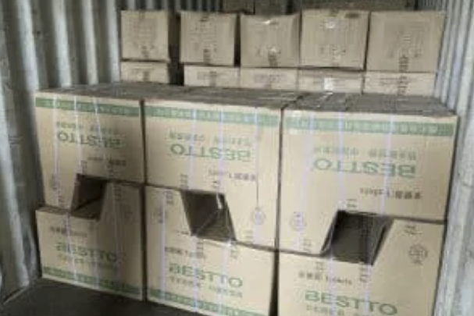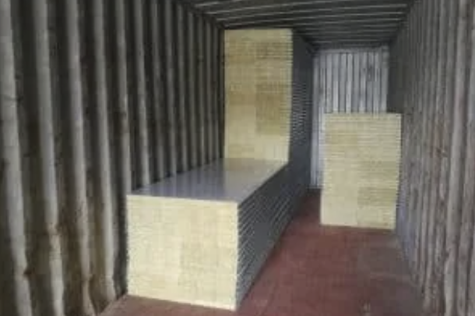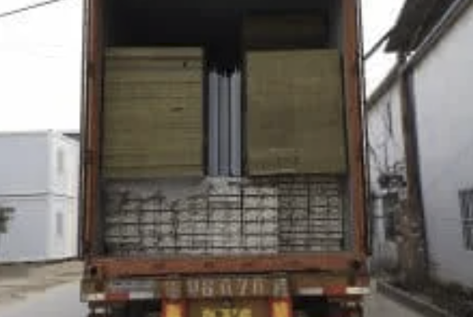Uses of Prefabricated Containers
Prefab Container Cabin Model
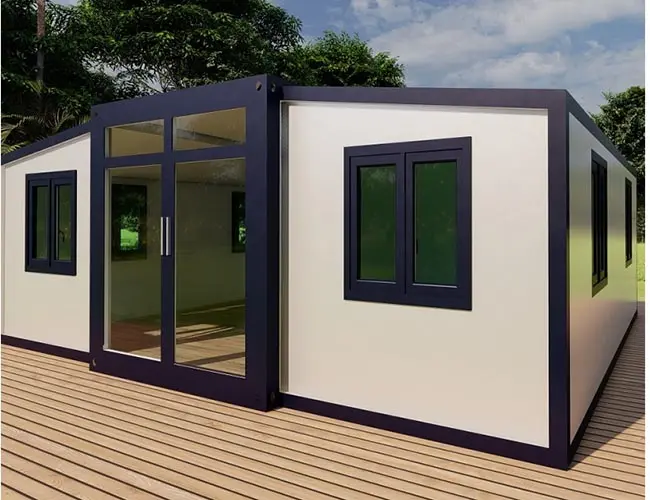
These prefabricated containers for sale are suitable for a variety of uses. They include: office space, accommodation units, dining areas, kitchens, sanitary facilities, and retail stores. Despite the physical size of container houses, our professional designers can carefully plan according to your specific needs. They can design suitable solutions to ensure maximum utilization of space while keeping costs under control.
Prefab Container Homes

You can create a living space using standard prefab container units. They can be formed into 2 or 3 bedrooms. Of course, we can also create it using expandable containers. Expandable container homes are fully customized container frames. Place them on site at the location of your choice, and they can be expanded into a comfortable small living layout. Either way, there is enough flexibility in the interior layout; you can choose a traditional house layout or design it according to your lifestyle.
Prefab Container Office
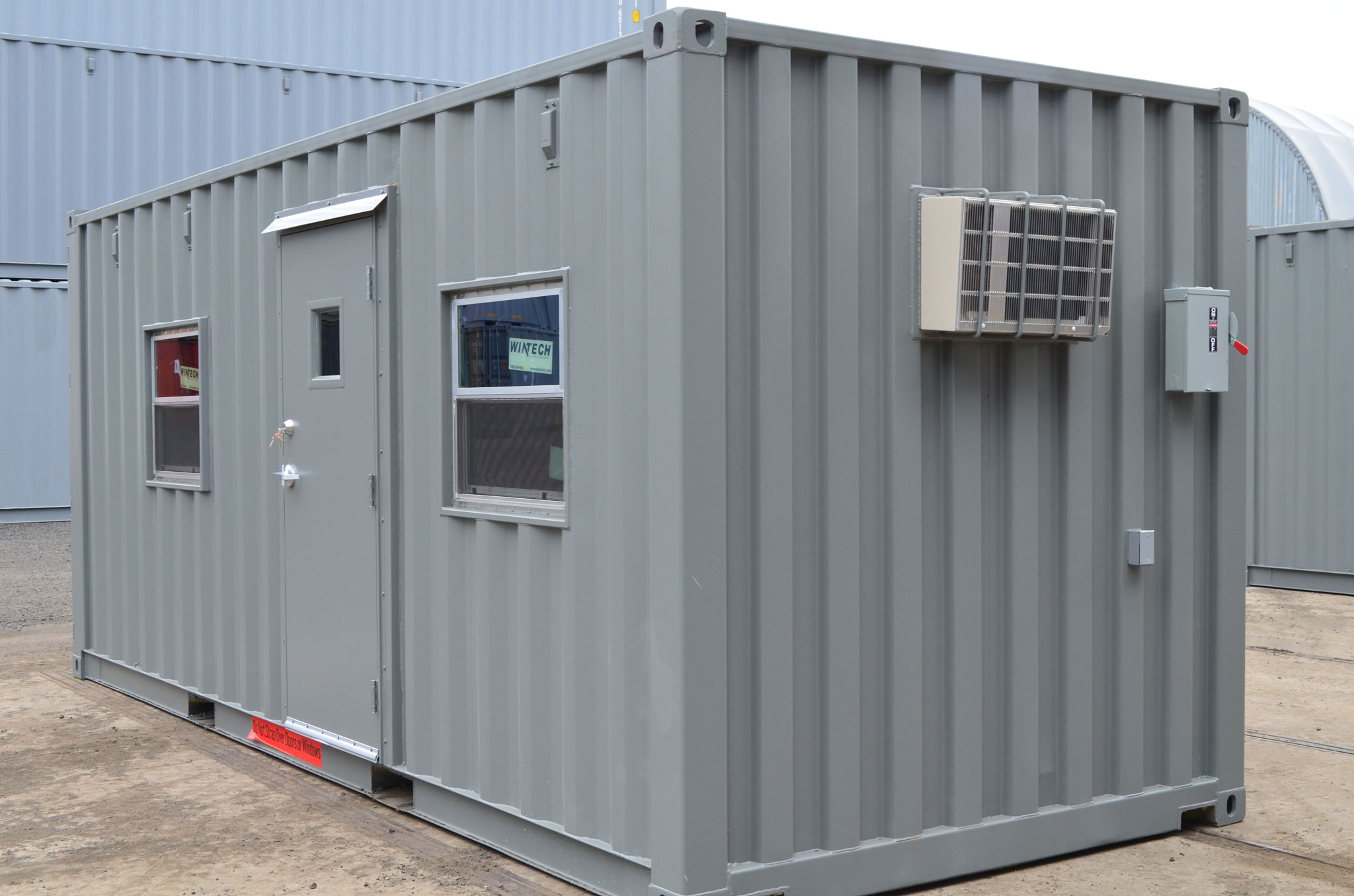
A 6m prefab container office can flexibly meet the office needs of 1 to 4 people. These spaces can be configured as private single offices or open multi-person shared areas according to personal preferences. The temporary site office can be equipped with basic facilities such as desks, comfortable chairs and air conditioning to ensure the completeness of the working environment. If you need to increase the number of people, you can easily expand the office space by arranging, combining, or stacking containers.
Prefab Dormitory Container
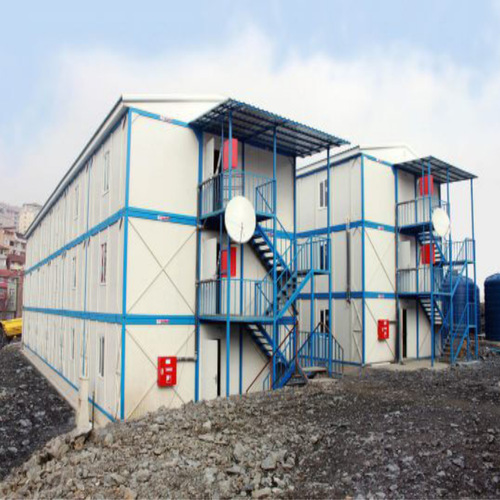
Container houses used for dormitory use can accommodate up to 8 people. These spaces support shared living modes and are also easy to separate into independent units. They can also lay out sanitary areas to meet the basic living needs of residents. Due to its convenience, the prefabricated container house has become an ideal choice. They provide safe and comfortable temporary housing for workers in remote construction sites.
Prefab Sanitary Container
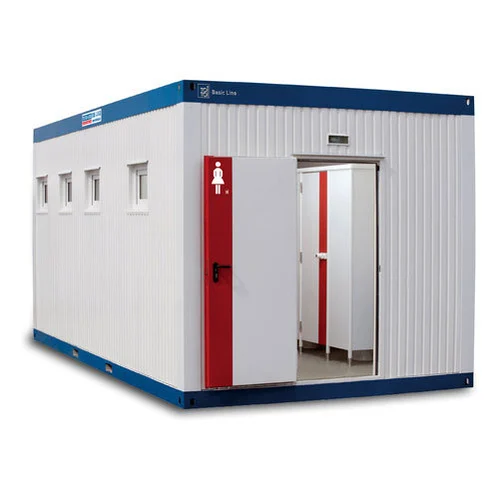
Brinovo’s sanitary containers can be highly customized in size. Whether it is 10 feet, 20 feet or smaller, it can be customized on demand. Each sanitary container can be configured with up to 6 independent sanitary units. These units can be used as restrooms or shower rooms. Brinovo’s sanitary containers can provide toilets, urinals, washbasins, lockers, etc. In addition, customers can also choose floors of different materials according to their needs. These floors are not only non-slip and durable but also can effectively ensure the safety of users.
Portable Guard House

The design of the guard house is based on the foundation of container houses. They are widely used in construction sites, factories, parking lots, etc. as temporary monitoring and management solutions. The design of the guardhouse can be divided into work area, rest area, and sanitary area to meet the temporary basic living needs of the monitoring personnel. These structures can be designed to use industrial electricity or photovoltaic panels. If you have any needs in this regard, you can contact us at any time to get a free design plan.
Prefabricated portable cabin
A portable cabin refers to a portable cabin shed, they are a structure that is designed to be easily movable or transportable. These portable cabins are often used for various purposes and can be relocated as needed. They come in different sizes and configurations, and their portability makes them versatile for different applications.
Prefabricated portable cabin Design
4x6m basic portable cabin

These prefabricated containers for sale are suitable for a variety of uses. They include: office space, accommodation units, dining areas, kitchens, sanitary facilities, and retail stores. Despite the physical size of container houses, our professional designers can carefully plan according to your specific needs. They can design suitable solutions to ensure maximum utilization of space while keeping costs under control.
4x6m upgrade portable cabin

You can create a living space using standard prefab container units. They can be formed into 2 or 3 bedrooms. Of course, we can also create it using expandable containers. Expandable container homes are fully customized container frames. Place them on site at the location of your choice, and they can be expanded into a comfortable small living layout. Either way, there is enough flexibility in the interior layout; you can choose a traditional house layout or design it according to your lifestyle.
4x6m luxury portable cabin

A 6m prefab container office can flexibly meet the office needs of 1 to 4 people. These spaces can be configured as private single offices or open multi-person shared areas according to personal preferences. The temporary site office can be equipped with basic facilities such as desks, comfortable chairs and air conditioning to ensure the completeness of the working environment. If you need to increase the number of people, you can easily expand the office space by arranging, combining, or stacking containers.
Portable cabin roof options
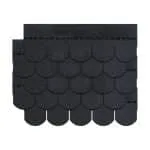
Fish Scale black

Fish Scale ocean blue
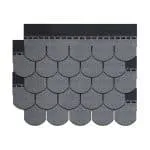
Fish Scale ink gray
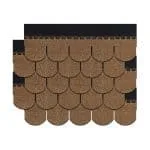
Fish Scale gold
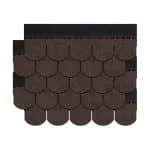
Fish Scale autumn brown
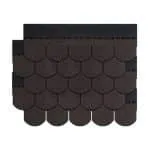
Fish Scale dark brown
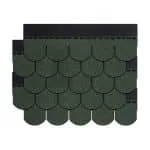
Fish Scale green
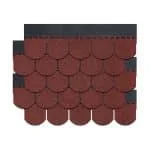
Fish Scale red
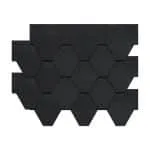
Mosaic Hexagonal black
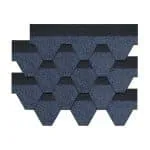
Mosaic Hexagonal ocean blue
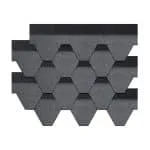
Mosaic Hexagonal ink gray
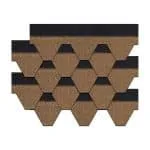
Mosaic Hexagonal gold
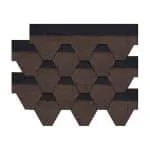
Mosaic Hexagonal autumn brown
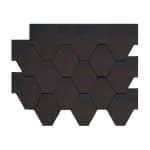
Mosaic Hexagonal dark brown
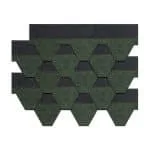
Mosaic Hexagonal green
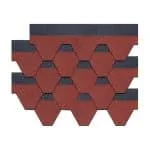
Mosaic Hexagonal red
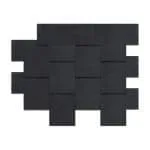
Rectangular Square black
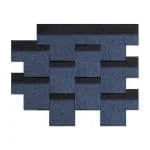
Rectangular Square ocean blue
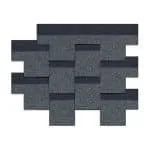
Rectangular Square ink gray
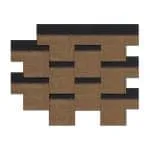
Rectangular Square gold
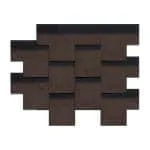
Rectangular Square autumn brown
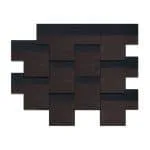
Rectangular Square dark brown
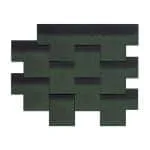
Rectangular Square green
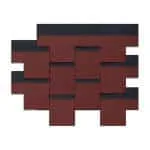
Rectangular Square red
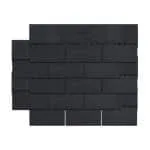
Single layer black
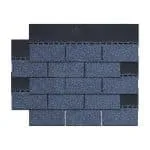
Single layer ocean blue
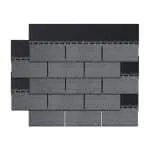
Single layer ink gray
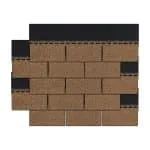
Single layer gold
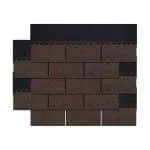
Single layer autumn brown
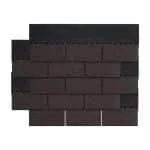
Single layer dark brown
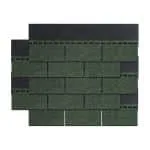
Single layer green

Rectangular Square red
Portable cabin
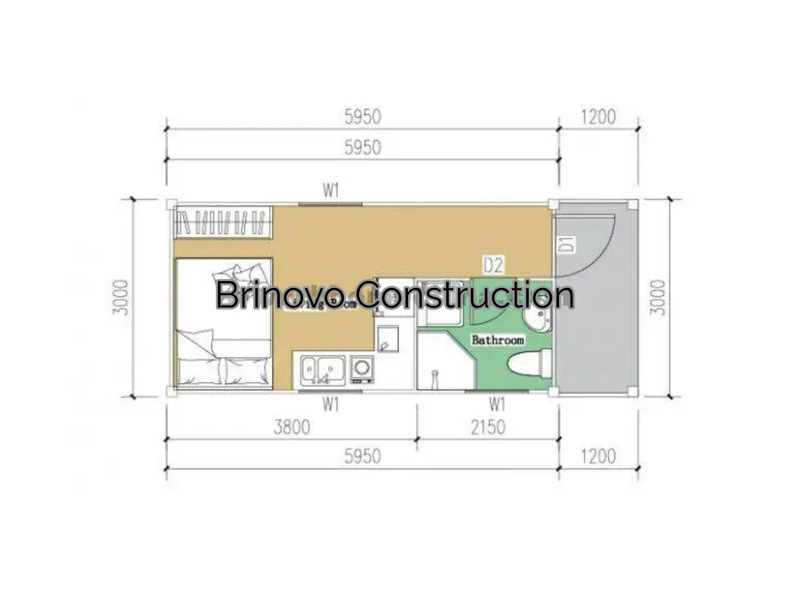
Portable Cabin
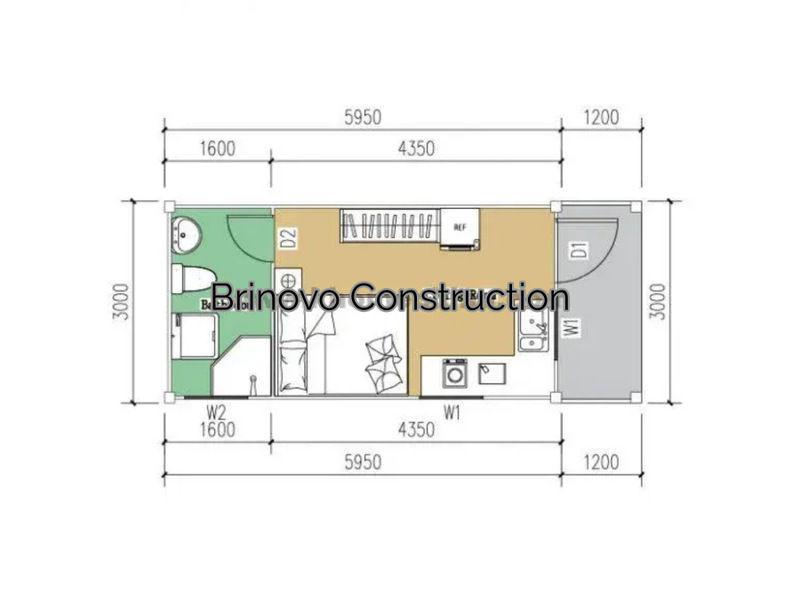
Portable Cabin
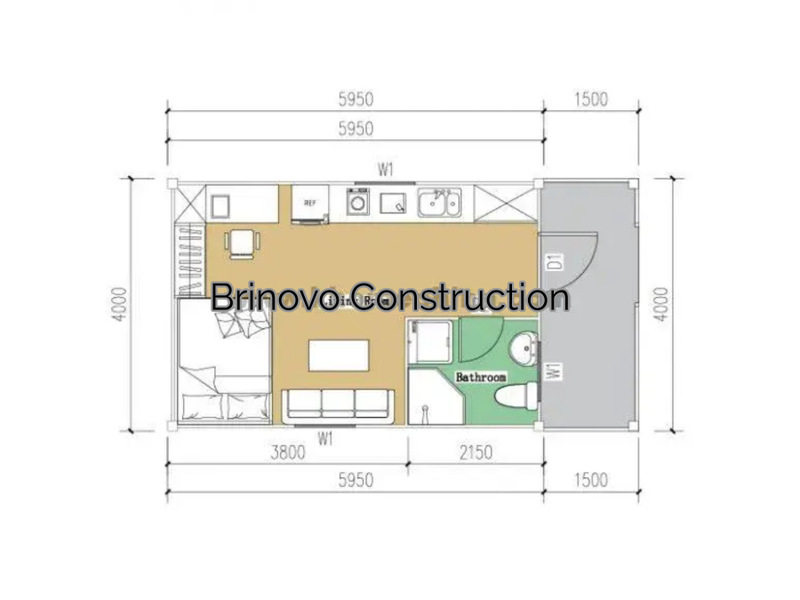
Portable Cabin

Portable Cabin
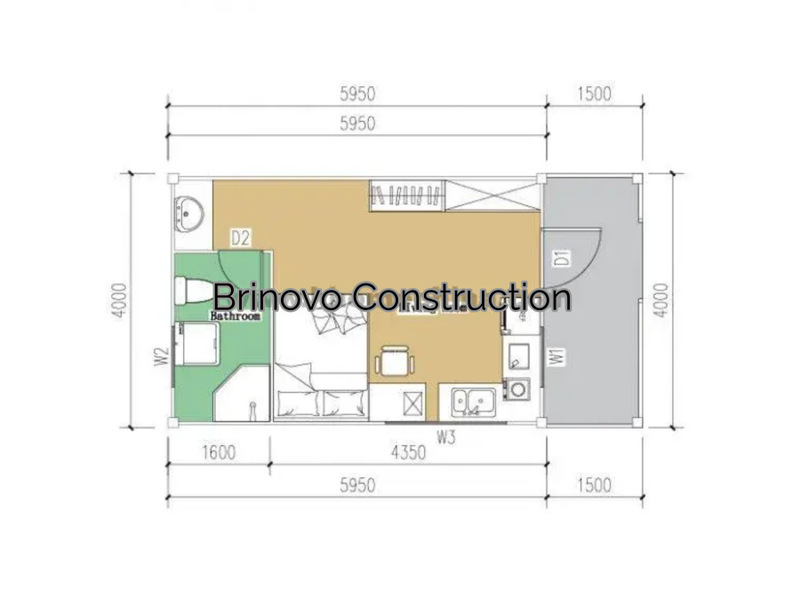
Portable Cabin
