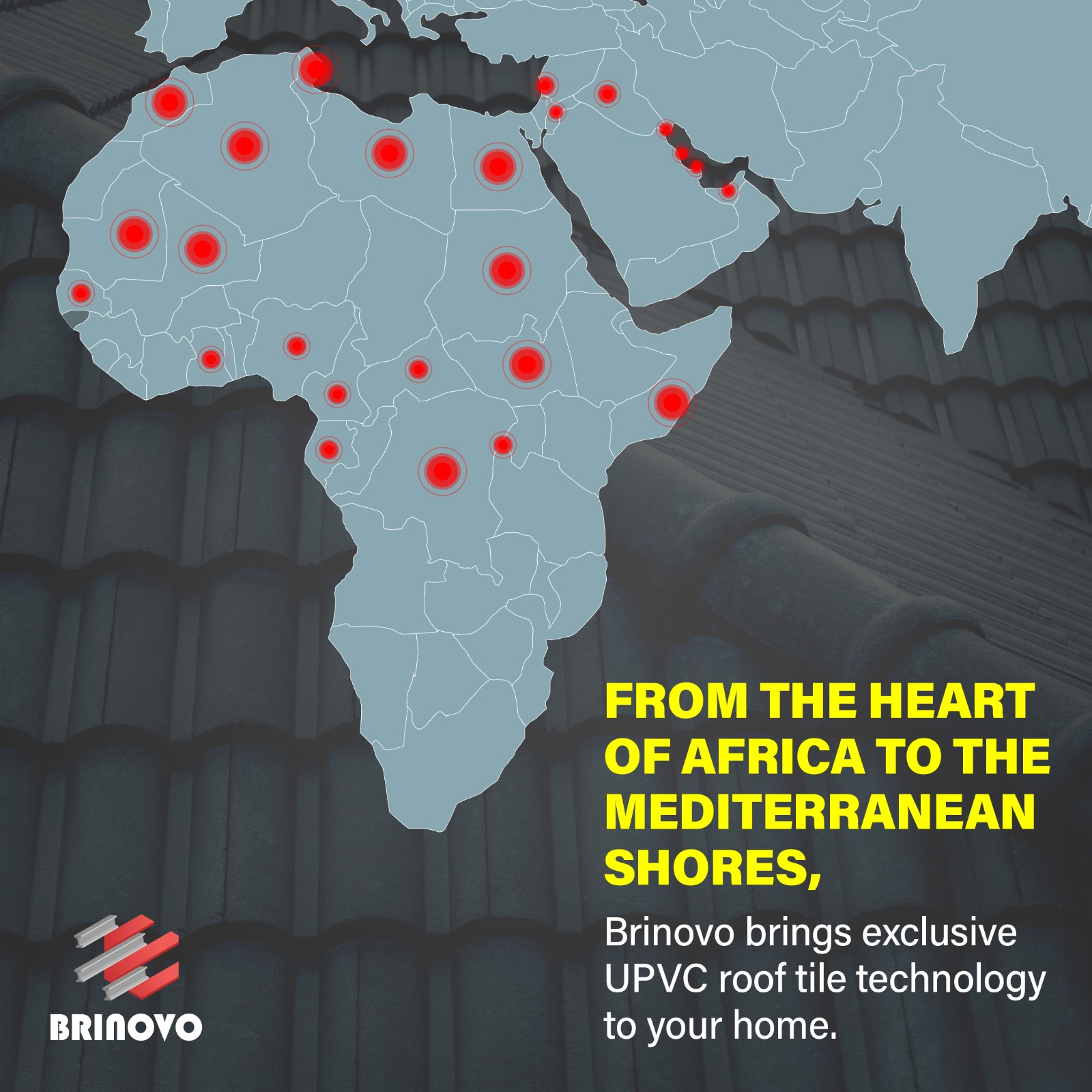3 Floors and Beyond — Brinovo’s K-Type Unbeatable Prices
Brinovo is the only company capable of engineering and manufacturing 3-floor and above K-Type prefabricated buildings, setting a new standard in modular construction. Unlike conventional K-Type structures limited to one or two stories, Brinovo’s advanced structural design and proprietary components make it possible to build stable, multi-story configurations without compromising safety or quality. Every element of these high-rise prefab houses is produced in Brinovo’s own factories, ensuring full control over strength, precision, and durability. With Brinovo, vertical prefab living is no longer a limitation—it’s a reality.
K-TYPE PREFAB WORKERS DORMS
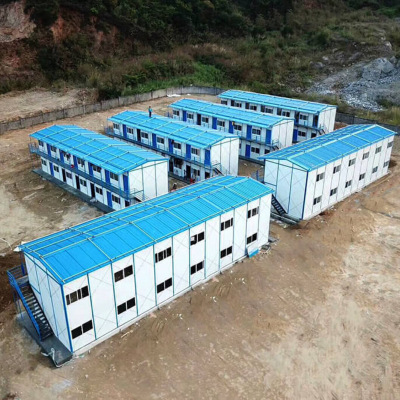
K-TYPE PREFAB RESIDENTIAL HOUSES
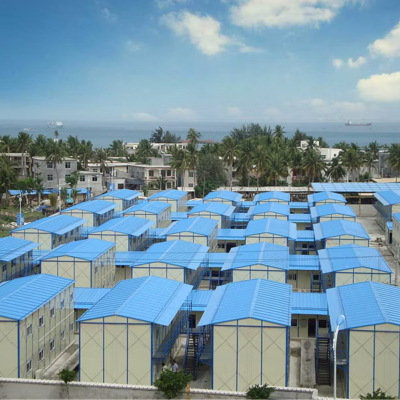
K-TYPE PREFAB FIELD HOSPITAL

K-TYPE PREFABRICATED STRUCTURE SIZES
RESTROOM MODEL K06
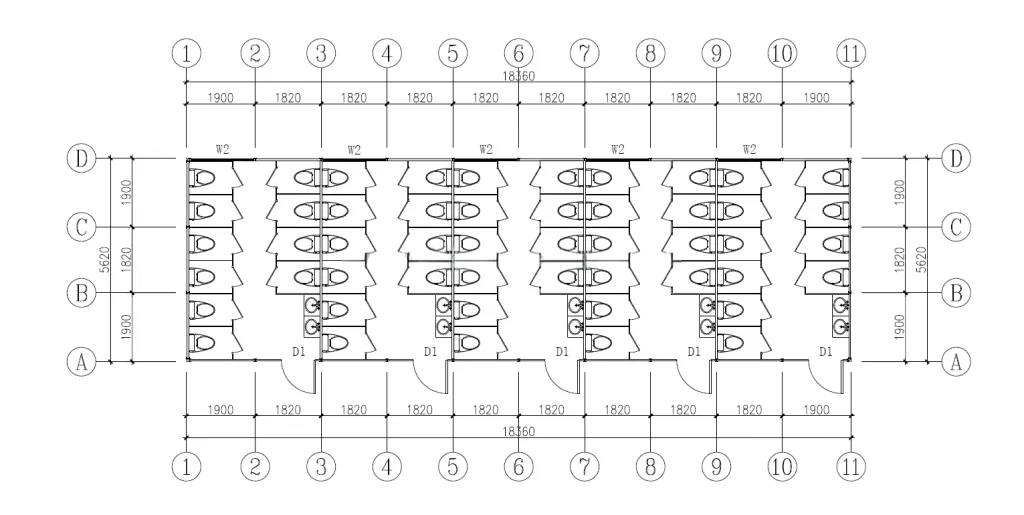
- Five Blocks
- Ten cabins in Block
- Two Sinks in Block
RESIDENTIAL MODEL K09

- Fourteen Residential or office Rooms
- Two Entrance/Exit Doors
- One Middle Hall
BUSINESS MODEL K12
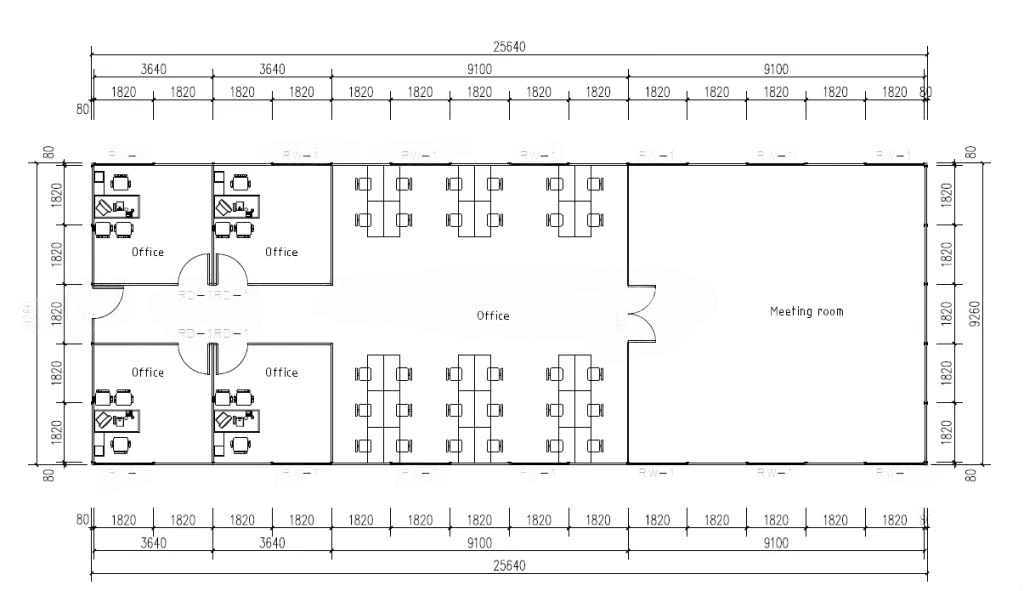
- Four Small Offices
- One Big Office Hall
- One Meeting Hall
STRUCTURE
K-TYPE PREFABRICATED STRUCTURE SIZES
MODEL K06
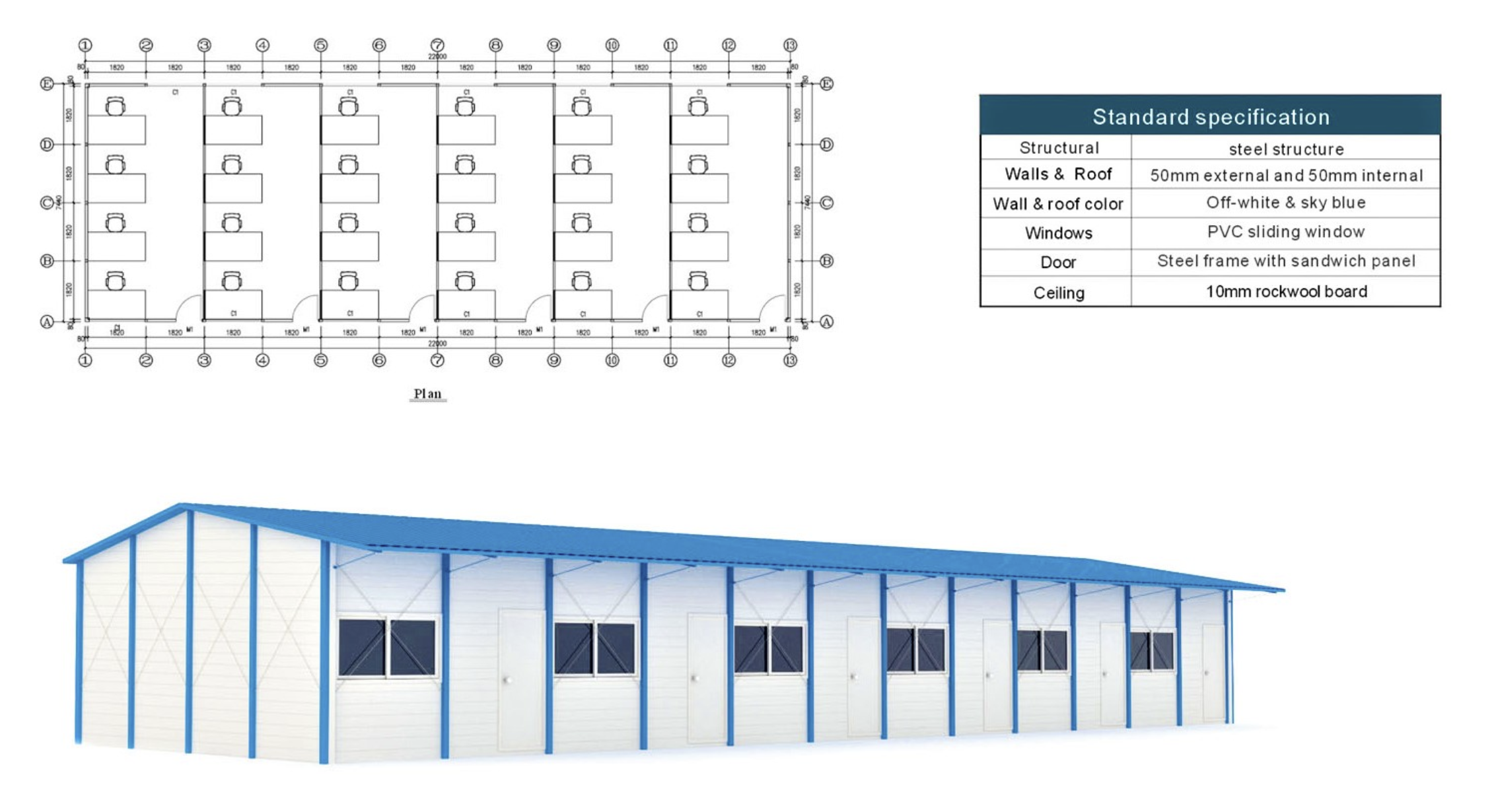
- Structure: Steel Structure
- Wall Panel: 50mm External, 50mm Internal
- Roof Panel: 50mm External, 50mm Internal
- Wall & Roof Color: 190 colors variety
- Windows: PVC Sliding Windows
- Doors: Steel Frame with Sandwich Panel
- Ceiling: 10mm Rockwool Board
- Steel Columns: Standard K-Type Frame
- Stairs: Optional Internal Staircase
- Floor Joists: Galvanized Steel Joists
- Roof Drainage: Basic Gutter System
- Height per Floor: 2.5m
- Foundation: Reinforced Slab
MODEL K09
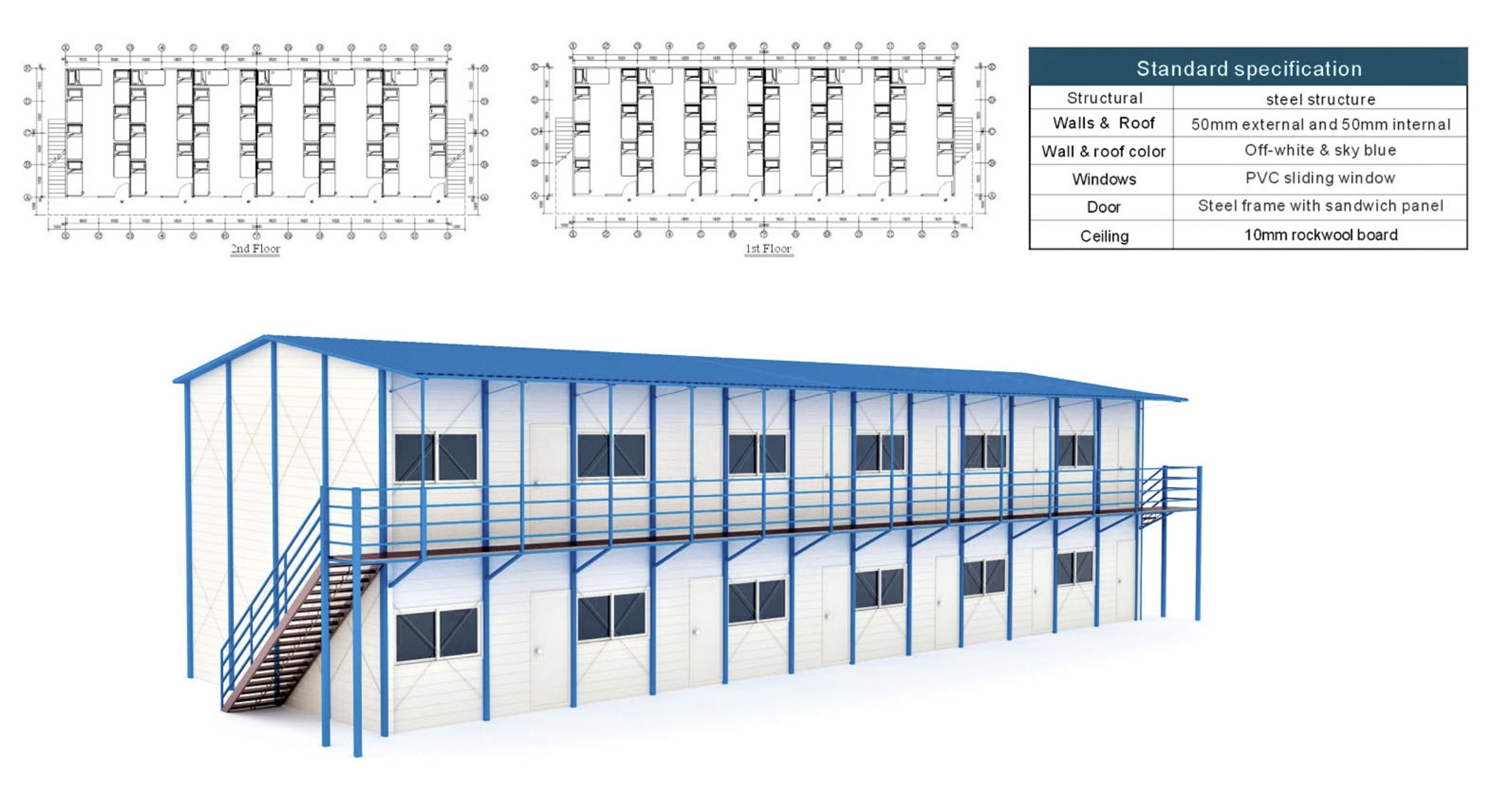
- Structure: Steel Structure
- Wall Panel: 50mm External, 50mm Internal
- Roof Panel: 50mm External, 50mm Internal
- Wall & Roof Color: 190 colors variety
- Windows: PVC Sliding Windows
- Doors: Steel Frame with Sandwich Panel
- Ceiling: 8mm Rockwool Board
- Steel Columns: Standard K-Type Frame
- Stairs: Not Applicable
- Floor Joists: Galvanized Steel Joists
- Roof Drainage: Basic Gutter System
- Height per Floor: 2.5m
- Foundation: Basic Slab or Anchoring
MODEL K12
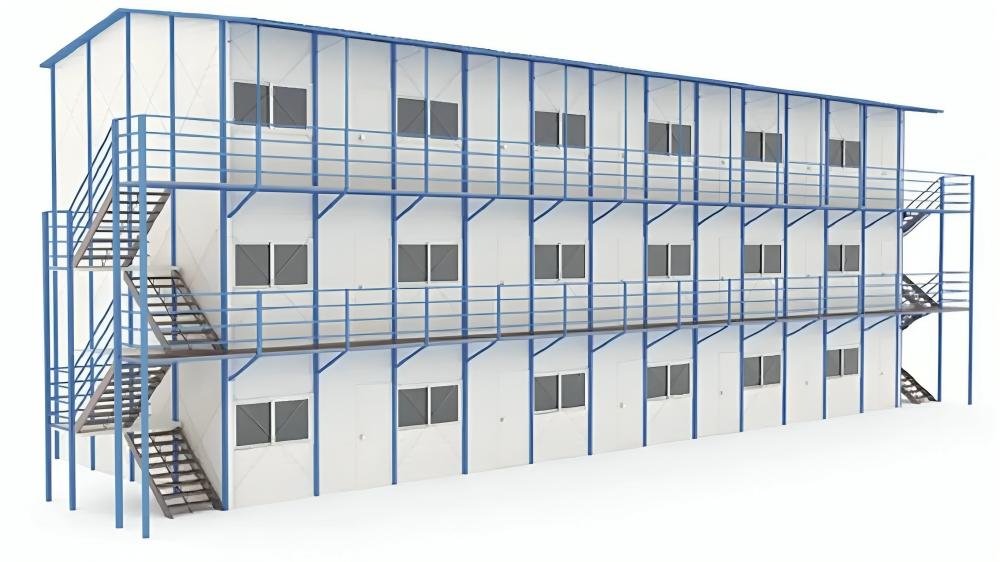
- Structure: Steel Structure
- Wall Panel: 75mm External, 50mm Internal
- Roof Panel: 75mm External, 50mm Internal
- Wall & Roof Color: 190 colors variety
- Windows: Reinforced PVC Sliding Windows with Lock System
- Doors: Heavy-duty Steel Frame with Insulated Core
- Ceiling: 12–15mm Rockwool Board with Anti-Sag Coating
- Steel Columns: Thicker Columns (2.3–3mm) + Bracing
- Stairs: Steel Staircase with Anti-Slip Finish
- Floor Joists: Reinforced Joists + Anti-Vibration Pads
- Roof Drainage: Enhanced Drainage System
- Height per Floor: 2.5–2.7m
- Foundation: Reinforced Foundation + Anchoring
3 Floors Projects
K-type prefabricated houses are versatile modular structures widely used for temporary and semi-permanent accommodations. They are commonly deployed on construction sites as worker camps, site offices, and storage units due to their quick assembly, durability, and cost-efficiency. Additionally, K-type prefab buildings are suitable for use in schools, clinics, military camps, and emergency housing in remote or disaster-affected areas. Their modular design allows easy transportation, expansion, and customization to meet a wide range of residential and commercial needs.
K-TYPE PREFAB SCHOOL
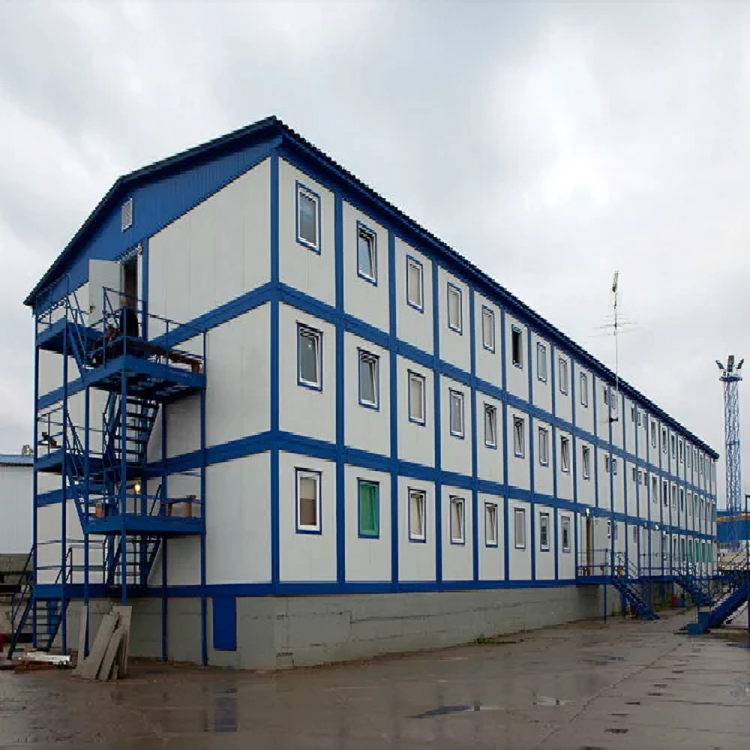
K-TYPE PREFAB MILITIRY CAMP
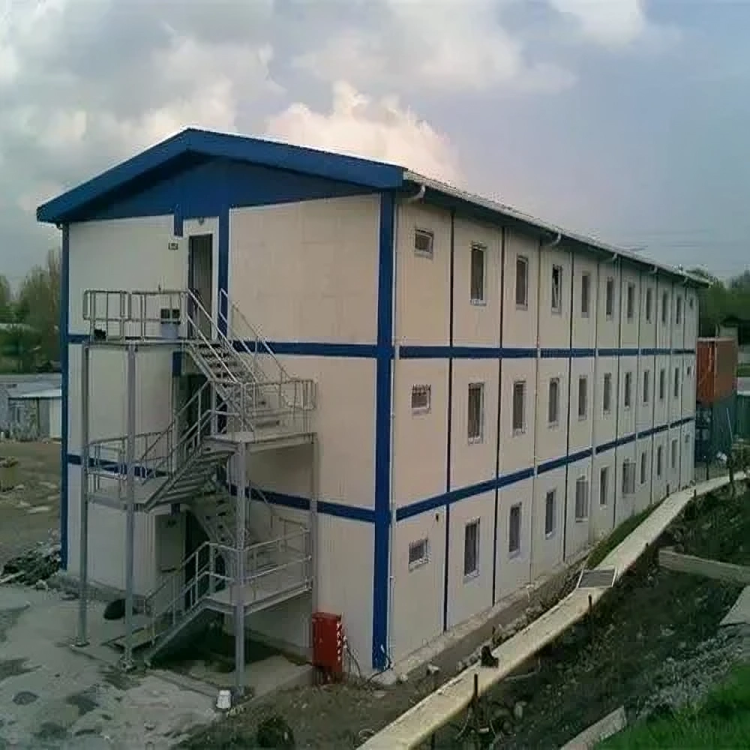
K-TYPE PREFAB WORKERS DORMS
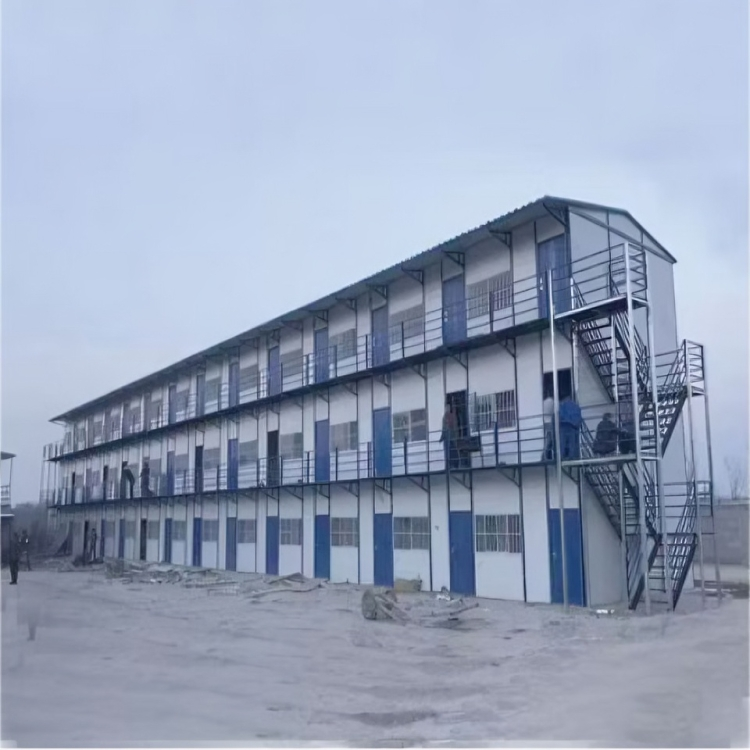
K-Type Prefabricated Building Specification Comparison
| Component | 1-Floor | 2-Floor | 3-Floor |
|---|---|---|---|
| Wall Panel | 50mm External, 50mm Internal | 50mm External, 50mm Internal | 75mm External, 50mm Internal |
| Roof Panel | 50mm External, 50mm Internal | 50mm External, 50mm Internal | 75mm External, 50mm Internal |
| Wall & Roof Color | 190 Color Options | 190 Color Options | 190 Color Options |
| Windows | PVC Sliding Windows | PVC Sliding Windows | Reinforced PVC Sliding Windows with Lock System |
| Doors | Steel Frame with Sandwich Panel | Steel Frame with Sandwich Panel | Heavy-duty Steel Frame with Insulated Core |
| Ceiling | 8mm Rockwool Board | 10mm Rockwool Board | 12–15mm Rockwool Board with Anti-Sag Coating |
| Steel Columns | Standard K-Type Frame | Standard K-Type Frame | Thicker Columns (2.3–3mm) + Bracing |
| Stairs | Not Applicable | Optional Internal Staircase | Steel Staircase with Anti-Slip Finish |
| Floor Joists | Galvanized Steel Joists | Galvanized Steel Joists | Reinforced Joists + Anti-Vibration Pads |
| Roof Drainage | Basic Gutter System | Basic Gutter System | Enhanced Drainage System |
| Height per Floor | 2.5m | 2.5m | 2.5–2.7m |
| Foundation | Basic Slab or Anchoring | Reinforced Slab | Reinforced Foundation + Anchoring |
- Size: Modularized (K=1.82m, P=0.95m)
- Floor load: 150 kg/m²
- Roof load: 50 kg/m²
- Wind resistant: 10 grades (28/s)
- Earthquake resistant: 6–7 grades
- Life span: 5–15 years
