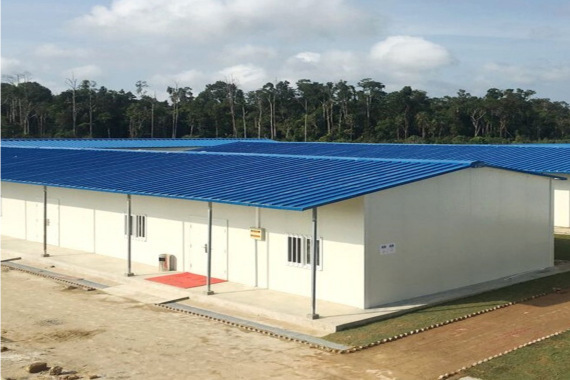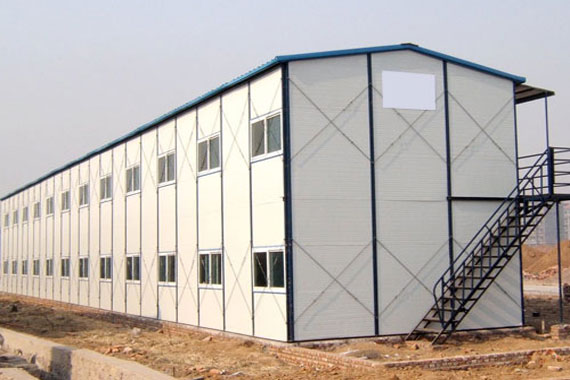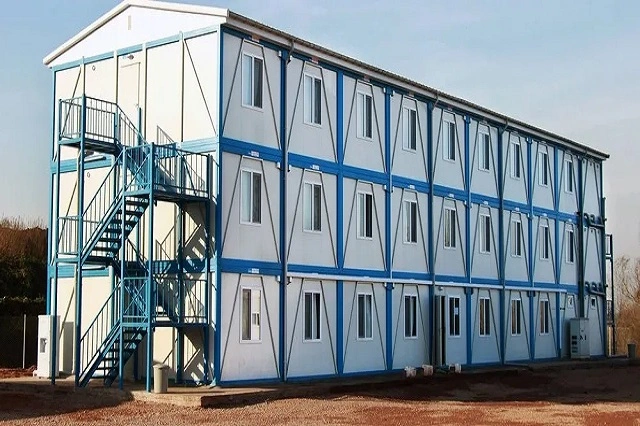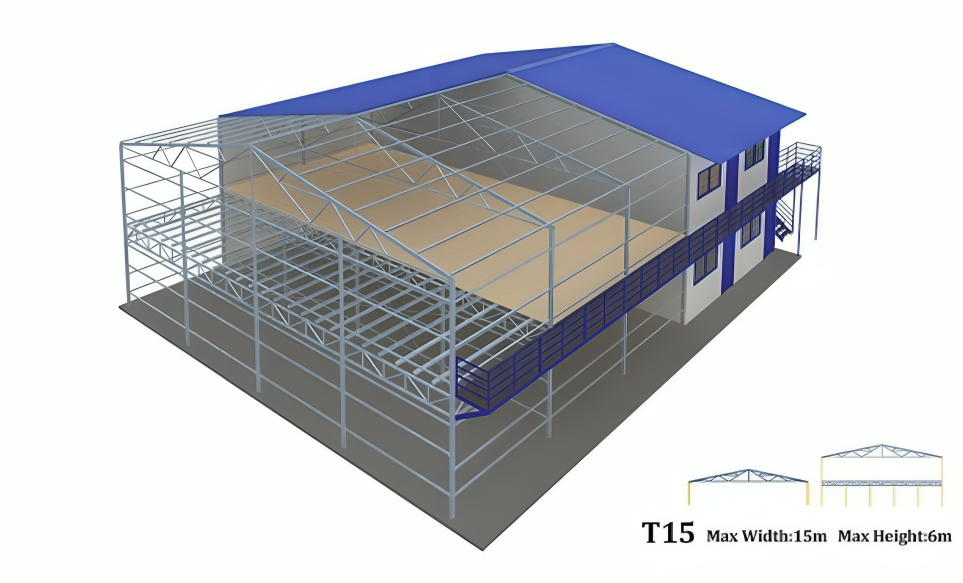MODEL T06 PARAMETERS
Prefabricated House Size
Max Width:
6000mm
Column Height:
3000mm
Length:
Customizable
Column Spacing:
3900mm
Design Parameters (Standard)
Roof Dead Load:
0.1 KN/m²
Roof Live Load:
0.1 KN/m²
Wind Load:
0.18 KN/m² (61km/h)
Earthquake Resistance:
8-grade
Steel Structure Framework
Column:
80×40×2.0mm Galvanized Square Tube
Top Chord:
60×60×2.0mm Galvanized Square Tube
Roof Truss:
80×40×2.0mm Galvanized Square Tube
Web Purlins:
40×40×1.5mm Galvanized Square Tube
Mid Purlins:
40×40×1.5mm Galvanized Square Tube
Rafter:
60×40×1.5mm Galvanized Square Tube
Wall Purlins:
60×40×1.5mm Galvanized Square Tube
Roof Purlins:
60×40×1.5mm Galvanized Square Tube
MODEL T09 PARAMETERS
Prefabricated House Size
Max Width:
9000mm
Column Height:
3000mm
Column Spacing:
3900mm
Layers:
Single-layer
Design Parameters (Standard)
Roof Dead Load:
0.1 KN/m²
Roof Live Load:
0.1 KN/m²
Wind Load:
0.18 KN/m² (61km/h)
Earthquake Resistance:
8-grade
Steel Structure Framework
Column:
80×80×2.0mm Galvanized Square Tube
Top Chord:
100×50×2.0mm Galvanized Square Tube
Roof Truss:
80×80×2.0mm Galvanized Square Tube
Web Purlins:
40×40×1.2mm Galvanized Square Tube
Mid Purlins:
40×40×1.5mm Galvanized Square Tube
Wall Purlins:
60×40×1.5mm Galvanized Square Tube
Roof Purlins:
60×40×1.5mm Galvanized Square Tube
Bracing:
φ12mm
MODEL T12 PARAMETERS
Prefabricated House Size
Max Width:
12000mm
Column Height:
3000mm
Length:
Customizable
Column Spacing:
3900mm
Layers:
Single-layer
Design Parameters (Standard)
Roof Dead Load:
0.1 KN/m²
Roof Live Load:
0.1 KN/m²
Wind Load:
0.18 KN/m² (61km/h)
Earthquake Resistance:
8-grade
Steel Structure Framework
Column:
80×80×2.5mm Galvanized Square Tube
Wind Column:
80×40×2.0mm Galvanized Square Tube
Top Chord:
80×50×2.0mm Galvanized Square Tube
Roof Truss:
80×40×2.0mm Galvanized Square Tube
Bottom Chord:
40×40×2.0mm Galvanized Square Tube
Web Purlins:
40×40×2.0mm Galvanized Square Tube
Wall Purlins:
80×40×1.5mm Galvanized Square Tube
Roof Purlins:
80×40×1.5mm Galvanized Square Tube
Bracing:
φ12mm
MODEL T15 PARAMETERS
Prefabricated House Size
Max Width:
15000mm
Column Height:
3000mm
Length:
Customizable
Column Spacing:
3900mm
Layers:
Single-layer
Design Parameters (Standard)
Roof Dead Load:
0.1 KN/m²
Roof Live Load:
0.1 KN/m²
Wind Load:
0.18 KN/m² (61km/h)
Earthquake Resistance:
8-grade
Steel Structure Framework
Column:
80×80×2.0mm Galvanized Square Tube
Wind Column:
80×40×2.0mm Galvanized Square Tube
Top Chord:
50×50×2.0mm Galvanized Square Tube
Roof Truss:
80×40×2.0mm Galvanized Square Tube
Bottom Chord:
40×40×2.0mm Galvanized Square Tube
Web Purlins:
40×40×2.0mm Galvanized Square Tube
Wall Purlins:
80×40×1.5mm Galvanized Square Tube
Roof Purlins:
80×40×1.5mm Galvanized Square Tube
Bracing:
φ12mm
MODEL T15 PARAMETERS
Prefabricated House Size
Max Width:
18000mm
Column Height:
3000mm
Length:
Customizable
Column Spacing:
3900mm
Layers:
Single-layer
Design Parameters (Standard)
Roof Dead Load:
0.1 KN/m²
Roof Live Load:
0.1 KN/m²
Wind Load:
0.18 KN/m² (61km/h)
Earthquake Resistance:
8-grade
Steel Structure Framework
Column:
80×80×2.0mm Galvanized Square Tube
Wind Column:
120×120×2.0mm Galvanized Square Tube
Top Chord:
120×60×2.0mm Galvanized Square Tube
Roof Truss:
80×80×2.0mm Galvanized Square Tube
Bottom Chord:
40×40×2.0mm Galvanized Square Tube
Web Purlins:
40×40×1.5mm Galvanized Square Tube
Mid Purlins:
40×40×1.5mm Galvanized Square Tube
Wall Purlins:
60×40×1.5mm Galvanized Square Tube
Roof Purlins:
60×40×1.5mm Galvanized Square Tube
Bracing:
φ12mm
ROOFING OPTIONS
SANDWICH PANEL

ASPHALT SHINGLES
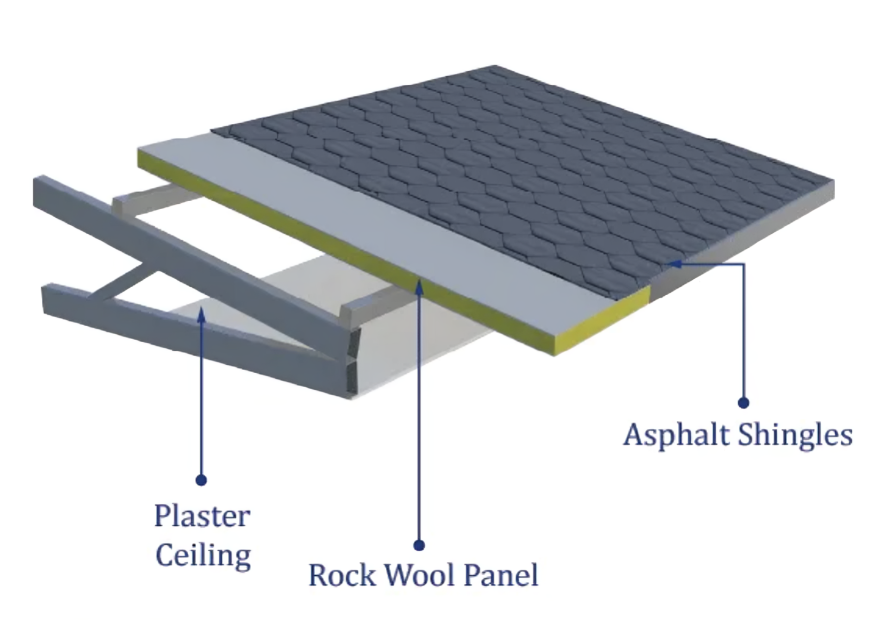
STONE COATED ROOFING
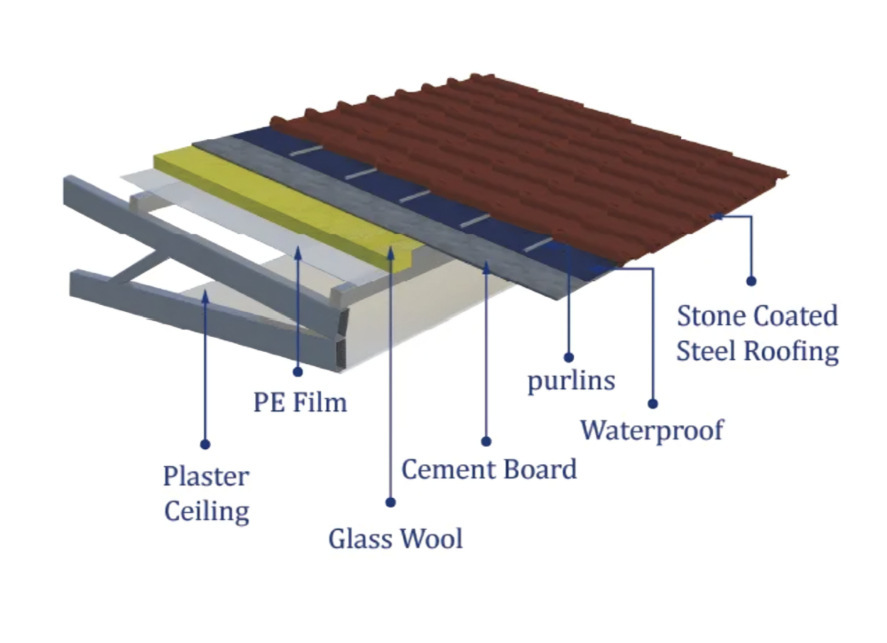
ceiling + Sandwich Roof Panel
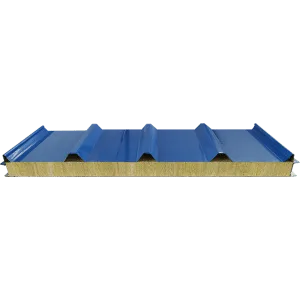
Rock Wool Sandwich Roof Panel
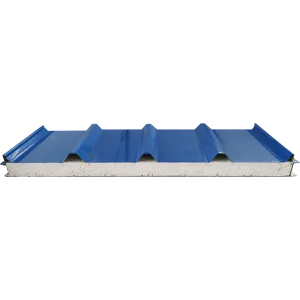
EPS Sandwich Roof Panel
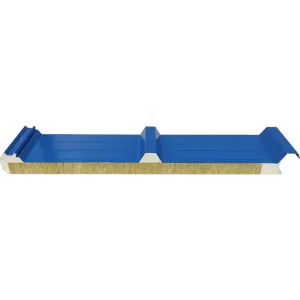
PU Sealed Rock Wool Sandwich Roof Panel

PU Sandwich Roof Panel
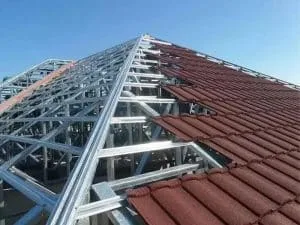
Two columns pitched roof frame
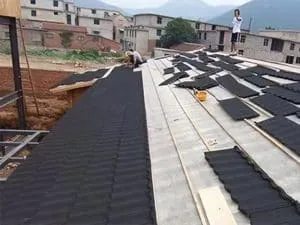
Double‐span pitched roof frame
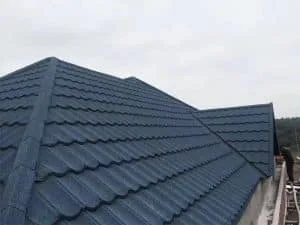
Lean-to double-span frame
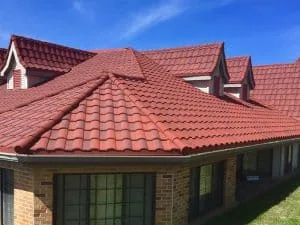
Four-span frame
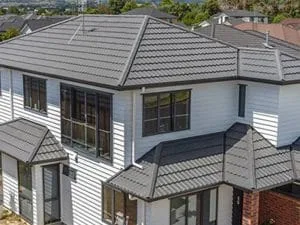
Stepped‐roof three‐span frame
ceiling + PE Flim + Glass wool + purlins + Stone Coated Steel Roofing
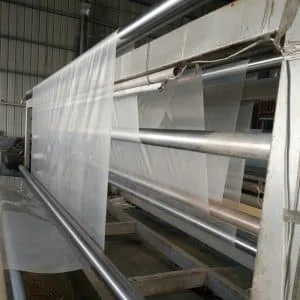
PE Flim
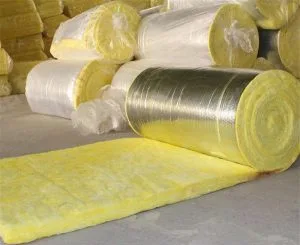
Glass Wool
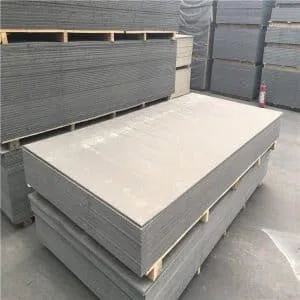
Cement Board
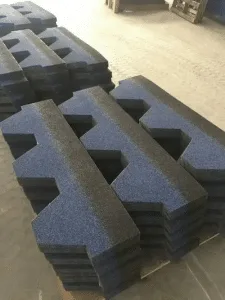
Asphalt Shingles
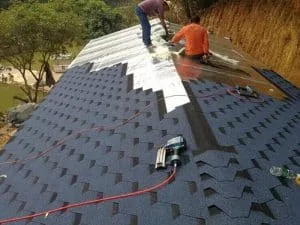
PE Flim
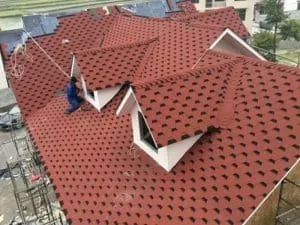
Glass Wool
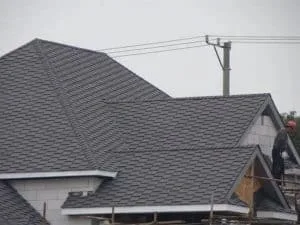
Cement Board
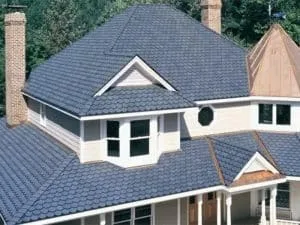
Asphalt Shingles
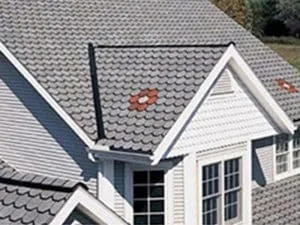
Asphalt Shingles

